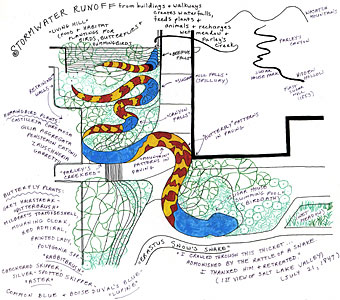
The project begins with a trailhead along Thirteenth East, overlooking Parley's Creek as it flows down from the mountains and the Bonneville Shoreline Trail. The overlook is formed by the rounded "bulb" of a "Sego Lily", with "root hair" railing and perches and nesting shelves incorporated into the structure below. The green "stem" and slender "leaf" of the lily form accessible paths that flow sculpturally within undulating topography, linking Sugar House Park and the pedestrian crossing to Parley's Creek Trail.
The entrance plaza -- the "Sego Lily" flower -- echoes the park's ornamental planter beds, and fits into its surrounding grassy bowl, a topographical dam created for flood control. These functional and sculptural berms surrounding the entrance to the crossing become a microcosm of both Sugar House Park as detention basin and the great Salt Lake Valley. Pedestrians are free to jog along the top of the dam, or wander the grassy slopes that form infinite "paths" leading down into the crossing. Highway traffic on 1300 East passes over the pedestrian crossing on twin bridges, separated by an open median that brings natural light and living vegetation into the passage below. From a roadside overlook -- the roof of the underground crossing -- one can visually trace the path of Parley's Creek across Sugar House Pond, and follow the riparian corridor as it snakes back through the park and up Parley's Canyon to its source in the mountains as snowmelt.
The overlook provides surveillance for "Sego Lily Plaza", its seating edge, and the entrance to the crossing. Once under the roadway, the passage opens to the sky, with vegetation spilling down its walls, reminiscent of the historic ravine that once occupied this site. Colorful stepped battered forms are punctuated by a sculptural "Vertical Garden"-- habitat niches and planting pockets, whose forms are suggested by coal seams, with their fossil plants and dinosaur tracks, and sugar beet roots. Stormwater harvested from the roof of an adjacent building is carried overhead to the top of a "Living Hill", where it flows through water features, feeds plants and animals, and recharges the wet meadow and Parley's Creek.
The wilder natural landscape of Hidden Hollow is echoed by emanations of a "rattlesnake", whose patterns transform into waterfalls, retaining walls, paving patterns, and a miniature "creek", all linked by food and habitat plantings for birds and butterflies. "Canyon Falls", "Sugar Mill Falls", and "Beehive Falls" recall the journey of the first settlers into Sugar House, and their use of the creek for agriculture and industry. Similarly, the "rattlesnake" combines nature, culture, and infrastructure. Colorful sculptural retaining walls hold the soil along a steep slope, while incorporating niches and crevices for wildlife. The sounds of birds and waterfalls are generated by reclaimed stormwater, as well as the landing platforms, nesting shelves, cubicles, and shrub buffers that frame the entrance to Hidden Hollow. Shallow pools near the wet meadow attract butterflies and hummingbirds, and are connected to the "Living Hill" by colorful paving patterns that suggest tiny insects, as well as monumental mountains within the body of the "snake." Hidden Hollow is an urban treasure that, like the pedestrian crossing, provides safe passage for wildlife through the human landscape.
Erastus Snow's encounter with the rattlesnake as the first pioneers moved into Salt Lake Valley seems even more poignant today than in 1847: "I crawled for some distance on my hands and knees through this thicket... admonished by the rattle of a snake which lay coiled up a little under my nose... but as he gave me the friendly warning, I thanked him and retreated." Parley's Creek, the nourishing Sego Lily, and the wild snake that defends its territory are all part of the living world, and our enduring link to both past and future.
The pedestrian crossing connects the elegant simplicity of Sugar House Park with the many-layered history and ecology of Hidden Hollow, safely and economically completing the connections with Parley's Creek Trail. The passage, which reflects the historic ravine that once occupied this site, is both useful and evocative. Anchored by its unique landmarks, it invokes other journeys through an unfolding of colors, forms, and patterns in time and space.
Copyright ©2003 Patricia Johanson
Patricia Johanson’s multidisciplinary designs combine art, ecology, landscaping, and functional infrastructure. Major projects include: 150 gardens for HOUSE AND GARDEN MAGAZINE (1969), FAIR PARK LAGOON, Dallas(1982), SUNNYDALE FACILITIES, San Francisco (1988), and ULSAN PARK, South Korea (1996).

Patricia Johanson
